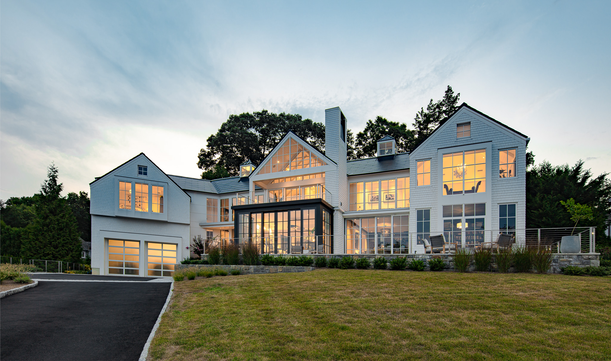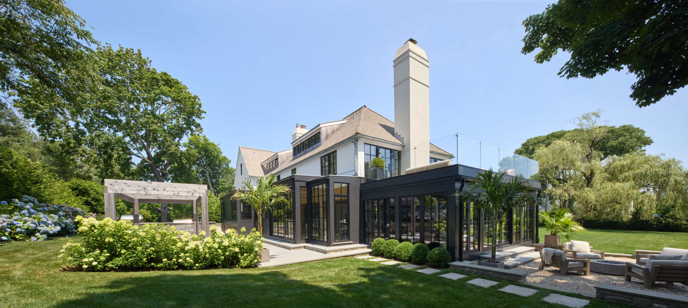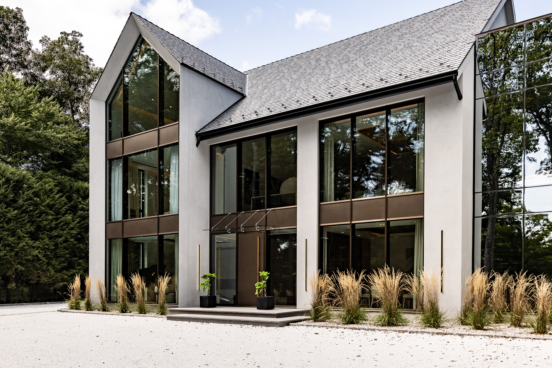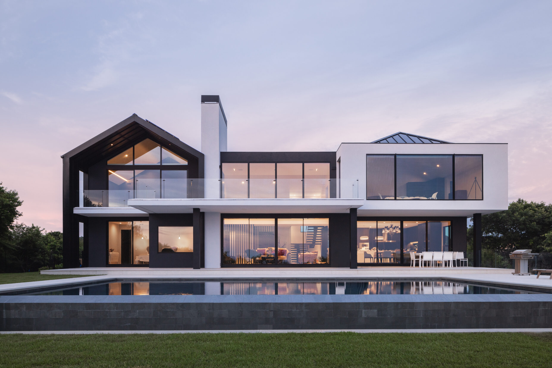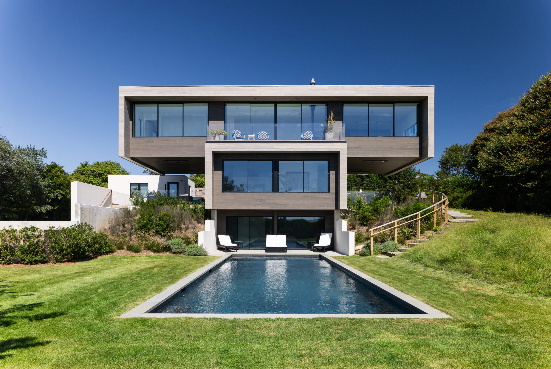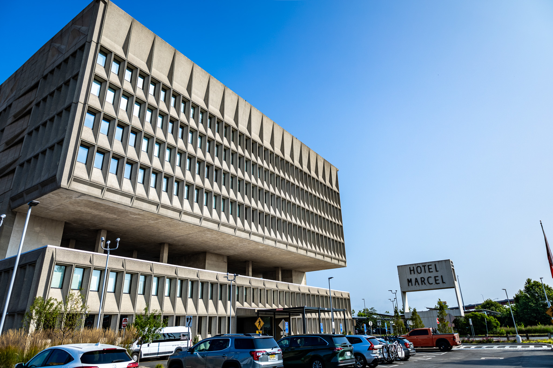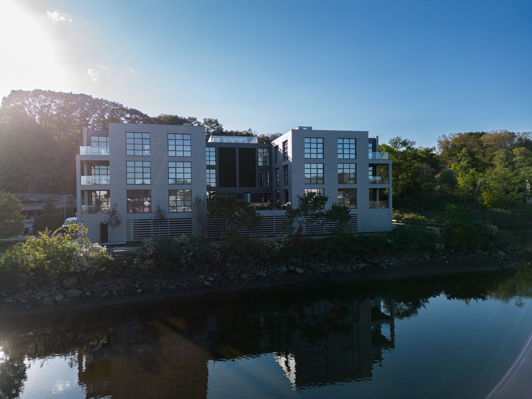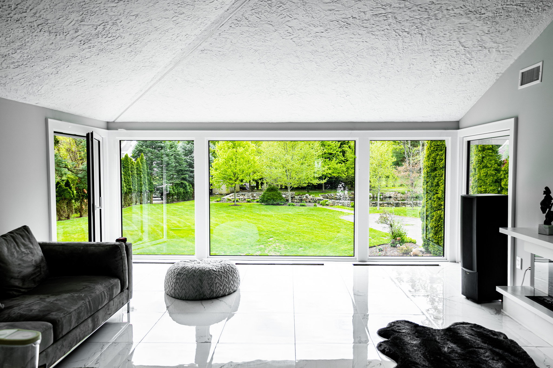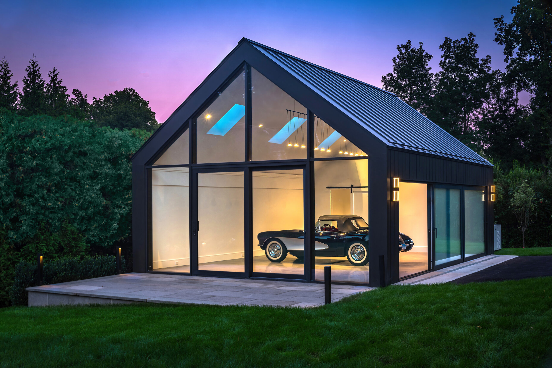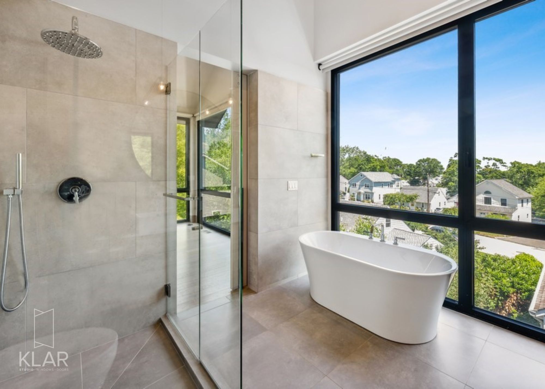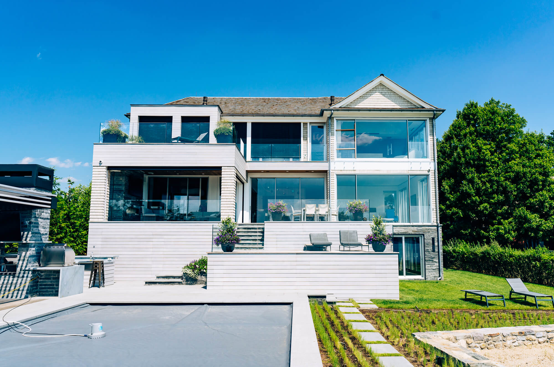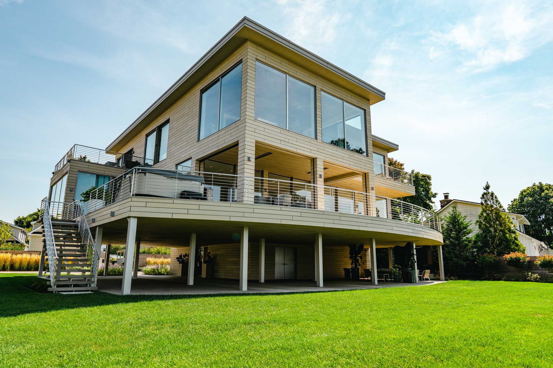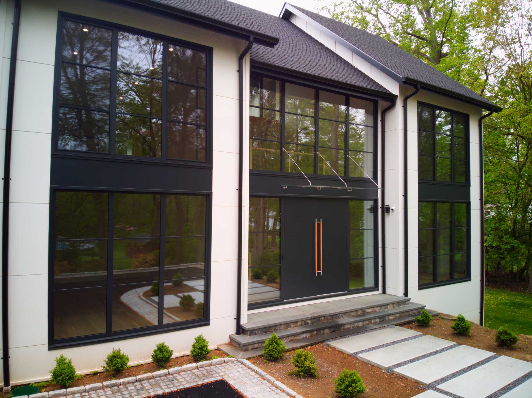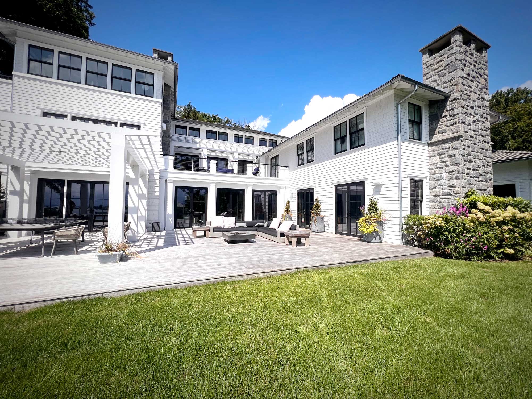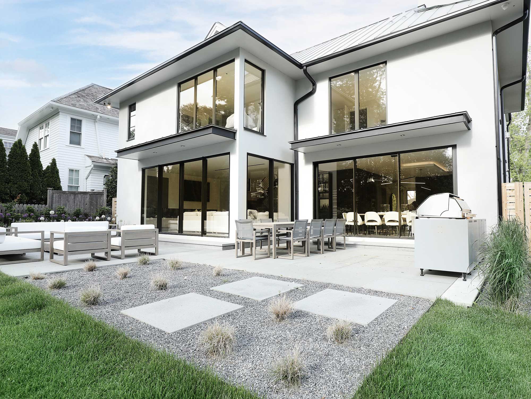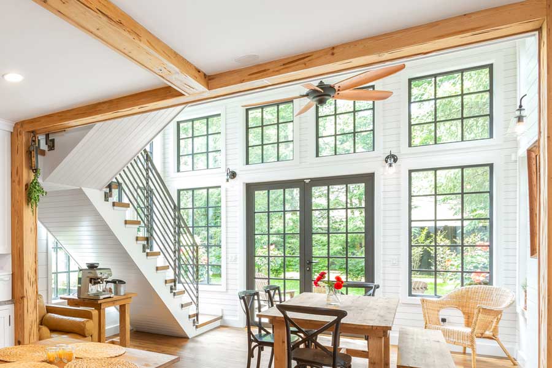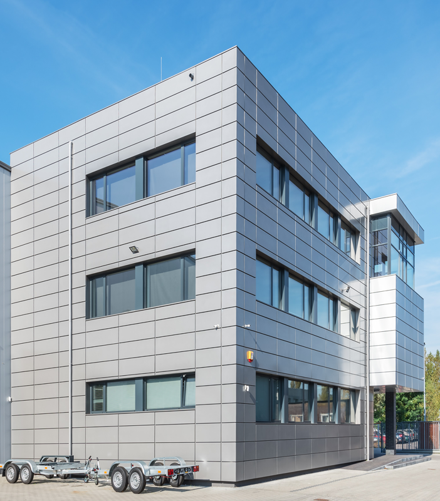KLAR A LINE - EXPO
ALUMINUM INTERIOR PARTITIONSEXPLORE ALUMINUM WINDOWS + DOORS
WINDOWS
KLAR 60
KLAR 60 HIDDEN SASH
KLAR 70
KLAR 70 HIDDEN SASH
KLAR 70 INDUSTRIAL
KLAR 86
KLAR 86 HIDDEN SASH
KLAR 104 PASSIVE HOUSE
KLAR FERROLINE
KLAR SLIMLINE
DOORS
SLIDING DOORS
KLAR 59 SLIDE
KLAR 59 HS-LIFT & SLIDE
KLAR 59 SLIDE GALANDAGE
KLAR 77 HS-LIFT & SLIDE
KLAR SKYLINE
SWING DOORS
KLAR 60
KLAR 70
KLAR 86
KLAR PANEL DOOR
FOLDING
FACADES
KLAR TT50
KLAR SR50N
KLAR EFEKT
KLAR SE75
INTERIOR PARTITIONS
KLAR EXPO MOBILE
KLAR 45
KLAR 45 OFFICE
KLAR 80 OFFICE
GLASS RAILS
WINDOWS
KLAR 60
KLAR 60 HIDDEN SASH
KLAR 70 HIDDEN SASH
KLAR 70 INDUSTRIAL
KLAR 80 HIDDEN SASH
KLAR 80 INDUSTRIAL
KLAR 5000 SLIDING
KLAR URBAN
KLAR CASEMENT
DOORS
SLIDING DOORS
KLAR VISION
KLAR VISION+
KLAR GALANDAGE
KLAR 4500 LIFT & SLIDE
KLAR 4600 LIFT & SLIDE
KLAR 4200 SLIDING
KLAR 4700 SLIDING
KLAR 6500 SLIDING
SWING DOOR
KLAR MILL 2000
KLAR MILL FR
KLAR MILL 70+
KLAR MILL 80+
FOLDING
FACADE
KLAR TP 5200
KLAR SG 5200
KLAR TPH 5200
KLAR TPV 5200
KLAR ST 5200
KLAR SST 5200
KLAR EQUITÉ
GLASS RAIL
KLAR EXPO
SYSTEM OF FIXED, OPERABLE AND MOBILE INTERNAL PARTITION WALLS
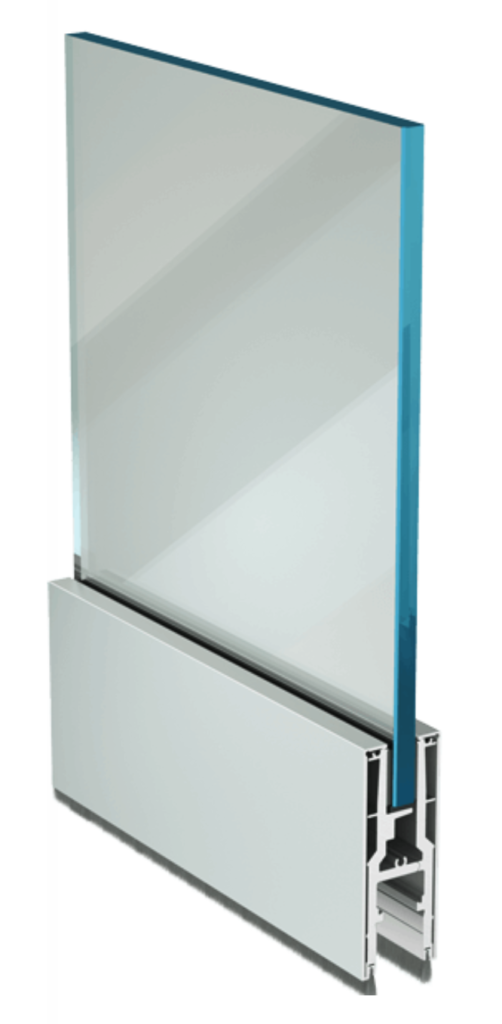
KLAR-EXPO fixed and mobile partition walling system is used to fabricate internal partition walls, distinguishing themselves by a tempered glass pane fixed in clamp profiles which is their structural component. The components of this system allow the fabrication of fixed walls, all-glass hinged and swinging-type doors and parked doors’ segments – accordion and folding doors. The solution is oriented mainly towards shopping malls and office buildings.
The KLAR-EXPO system can be used up to a maximum height of about 4m with maximum leaves width amounting to 1.4m. It has two groups of profiles of different heights [from the floor level]: low – 36mm and high – 100mm. Profiles’ structural depth is of 33mm for low profiles and 35mm for high profiles, but there is a possibility of equalization by using wider decorative profiles. The system allows to use tempered glass of the following thicknesses: 8, 10, and 12 mm. The glazing gaskets are not visible, whichever the side. The height of the profiles and the depth of the structure can be increased by prolonged or extended decorative profiles.
Using the KLAR-EXPO system allows to easily change the functionality of the interior spaces and to divide the interiors’ surface. We also have a possibility to choose among different finishes of aluminium decorative profiles on both sides [“bicolour”] and to use the stainless steel strips. For 100 mm high profiles, it is possible to use lower brush seals to increase the tightness of the leaf. An important advantage of this system is its versatility and the possibility to use hardware manufactured by many companies.
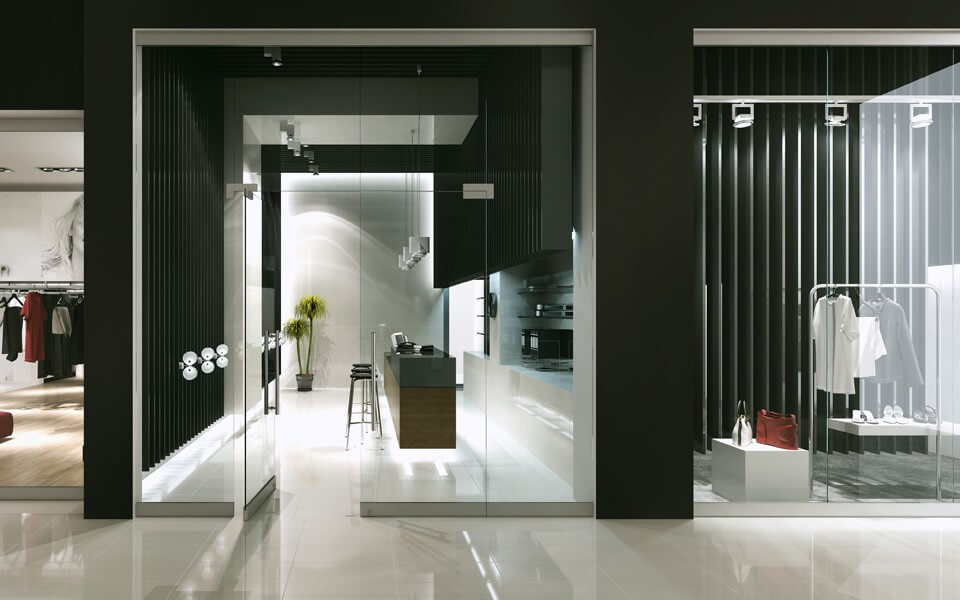
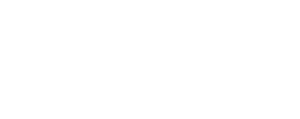
CONTACT
Email: info@klarstudio.com
Phone: 203.998.5833
Our showroom: 241 Westport Ave., Norwalk, CT 06851
Hours: Mon.-Fri. 9am – 5pm
Weekends by appointment.
