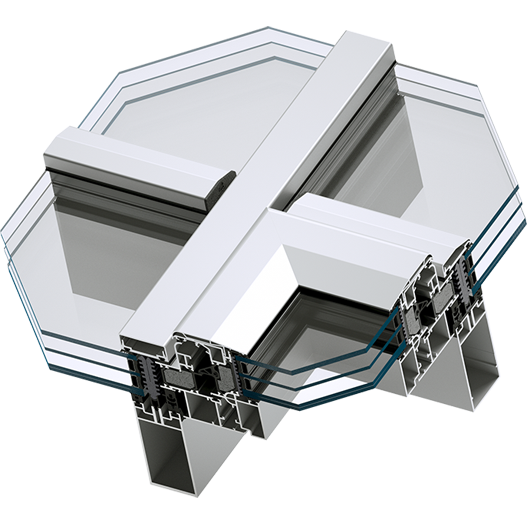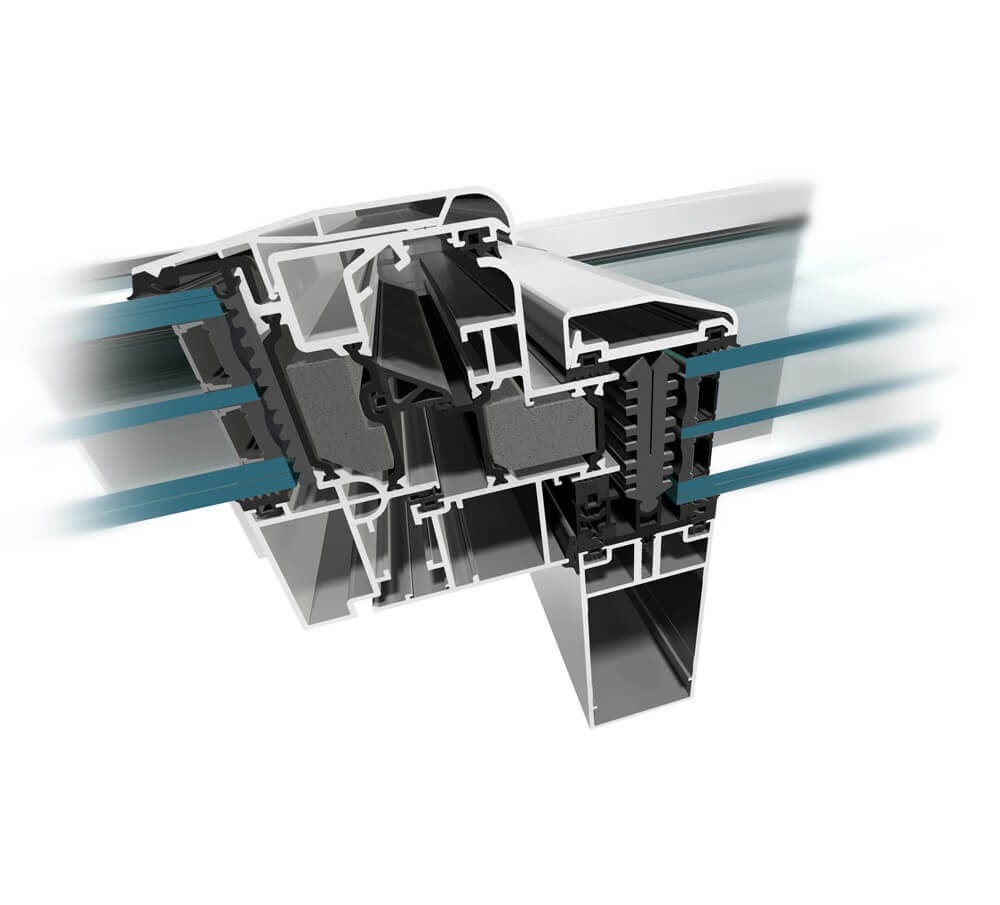KLAR A LINE - RW
ALUMINUM FACADESEXPLORE ALUMINUM WINDOWS + DOORS
WINDOWS
KLAR 60
KLAR 60 HIDDEN SASH
KLAR 70
KLAR 70 HIDDEN SASH
KLAR 70 INDUSTRIAL
KLAR 86
KLAR 86 HIDDEN SASH
KLAR 104 PASSIVE HOUSE
KLAR FERROLINE
KLAR SLIMLINE
DOORS
SLIDING DOORS
KLAR 59 SLIDE
KLAR 59 HS-LIFT & SLIDE
KLAR 59 SLIDE GALANDAGE
KLAR 77 HS-LIFT & SLIDE
KLAR SKYLINE
SWING DOORS
KLAR 60
KLAR 70
KLAR 86
KLAR PANEL DOOR
FOLDING
FACADES
KLAR TT50
KLAR SR50N
KLAR EFEKT
KLAR SE75
INTERIOR PARTITIONS
KLAR EXPO MOBILE
KLAR 45
KLAR 45 OFFICE
KLAR 80 OFFICE
GLASS RAILS
WINDOWS
KLAR 60
KLAR 60 HIDDEN SASH
KLAR 70 HIDDEN SASH
KLAR 70 INDUSTRIAL
KLAR 80 HIDDEN SASH
KLAR 80 INDUSTRIAL
KLAR 5000 SLIDING
KLAR URBAN
KLAR CASEMENT
DOORS
SLIDING DOORS
KLAR VISION
KLAR VISION+
KLAR GALANDAGE
KLAR 4500 LIFT & SLIDE
KLAR 4600 LIFT & SLIDE
KLAR 4200 SLIDING
KLAR 4700 SLIDING
KLAR 6500 SLIDING
SWING DOOR
KLAR MILL 2000
KLAR MILL FR
KLAR MILL 70+
KLAR MILL 80+
FOLDING
FACADE
KLAR TP 5200
KLAR SG 5200
KLAR TPH 5200
KLAR TPV 5200
KLAR ST 5200
KLAR SST 5200
KLAR EQUITÉ
GLASS RAIL
KLAR RW
ROOF WINDOW SYSTEM

Class 4 (1300 Pa)
EN 12207
Air tightness
E 1800
EN 12208
Watertightness
Class 4EN 1873
Impact resistance
>1,8W/(m2K)
Thermal insulation Uf
2.4 kN/m2; EN 12210
Wind tightness

Windows play an important role in any type of roof, as ventilation of vital parts of a building is typically based on them. They are often fitted in places were maintenance access requires the use of appropriate equipment.
Therefore they need to be durable, weathertight and reliable throughout the entire lifecycle. Particularly the windows fitted in glazed sloping roofs should have special features. Not only should they be openable, but they should also match the remaining parts of the building in terms of appearance, glazing capabilities, and thermal insulation.
KLAR-RW is a state-of-the-art system which addresses ever higher thermal and functional requirements for today’s roofs. The system is the latest addition to the KLAR portfolio of energy-efficient aluminum systems. Windows designed using this system are intended for integrating in roofs based on KLAR-SR50N and KLAR-TT50 mullion-transom systems with an angle of inclination ranging from 3° to 75° in relation to the level. Roof windows come with rafter / purlin axes of up to 2.5 m and weight of up to 200 kg.
The KLAR-RW system provides strong thermal insulation and a wide range of glazing options (from 32 to 51 mm), which makes it ideal for projects where emphasis is put on high energy-efficiency. For this reason, the system comes with unique insulation materials. The specially designed glazing gasket and cover cap provide above-average weather tightness parameters while allowing for seamless fitting of glass infills.
Other benefits of roof windows based on the KLAR-RW system include technical capabilities of fittings. In order to simplify fabrication process, the system uses dedicated clamp hinges, which can be fitted in the last stage of construction. Optionally, in order to increase window dimensions, the profiles may come with standard multi point locking hardware without any impact on the overall weather performance of the design. This also enables the design of manually openable windows (using a handle). At the same time, the system allows for fitting various types of electric servo motors from different manufacturers. As a result, MB-RW windows may form part of a building’s management system.

CONTACT
Phone: 203.908.5833
Email: info@klarstudio.com
Hours: Mon.-Fri. 9am – 5pm
Our showroom: 241 Westport Ave., Norwalk, CT 06851
Weekends by appointment.
