KLAR A LINE - SG 50
ALUMINUM FACADESEXPLORE ALUMINUM WINDOW SYSTEMS
WINDOWS
KLAR 60
KLAR 60 HIDDEN SASH
KLAR 70
KLAR 70 HIDDEN SASH
KLAR 70 INDUSTRIAL
KLAR 86
KLAR 86 HIDDEN SASH
KLAR 104 PASSIVE HOUSE
KLAR FERROLINE
KLAR SLIMLINE
DOORS
SLIDING DOORS
KLAR 59 SLIDE
KLAR 59 HS-LIFT & SLIDE
KLAR 59 SLIDE GALANDAGE
KLAR 77 HS-LIFT & SLIDE
KLAR SKYLINE
SWING DOORS
KLAR 60
KLAR 70
KLAR 86
KLAR PANEL DOOR
FOLDING
FACADES
KLAR TT50
KLAR SR50N
KLAR EFEKT
KLAR SE75
INTERIOR PARTITIONS
KLAR EXPO MOBILE
KLAR 45
KLAR 45 OFFICE
KLAR 80 OFFICE
GLASS RAILS
WINDOWS
KLAR 60
KLAR 60 HIDDEN SASH
KLAR 70 HIDDEN SASH
KLAR 70 INDUSTRIAL
KLAR 80 HIDDEN SASH
KLAR 80 INDUSTRIAL
KLAR 5000 SLIDING
KLAR URBAN
KLAR CASEMENT
DOORS
SLIDING DOORS
KLAR VISION
KLAR VISION+
KLAR GALANDAGE
KLAR 4500 LIFT & SLIDE
KLAR 4600 LIFT & SLIDE
KLAR 4200 SLIDING
KLAR 4700 SLIDING
KLAR 6500 SLIDING
SWING DOOR
KLAR MILL 2000
KLAR MILL FR
KLAR MILL 70+
KLAR MILL 80+
FOLDING
FACADE
KLAR TP 5200
KLAR SG 5200
KLAR TPH 5200
KLAR TPV 5200
KLAR ST 5200
KLAR SST 5200
KLAR EQUITÉ
GLASS RAIL
KLAR SG 50
STRUCTURAL MULLION/TRANSOM CURTAIN WALL
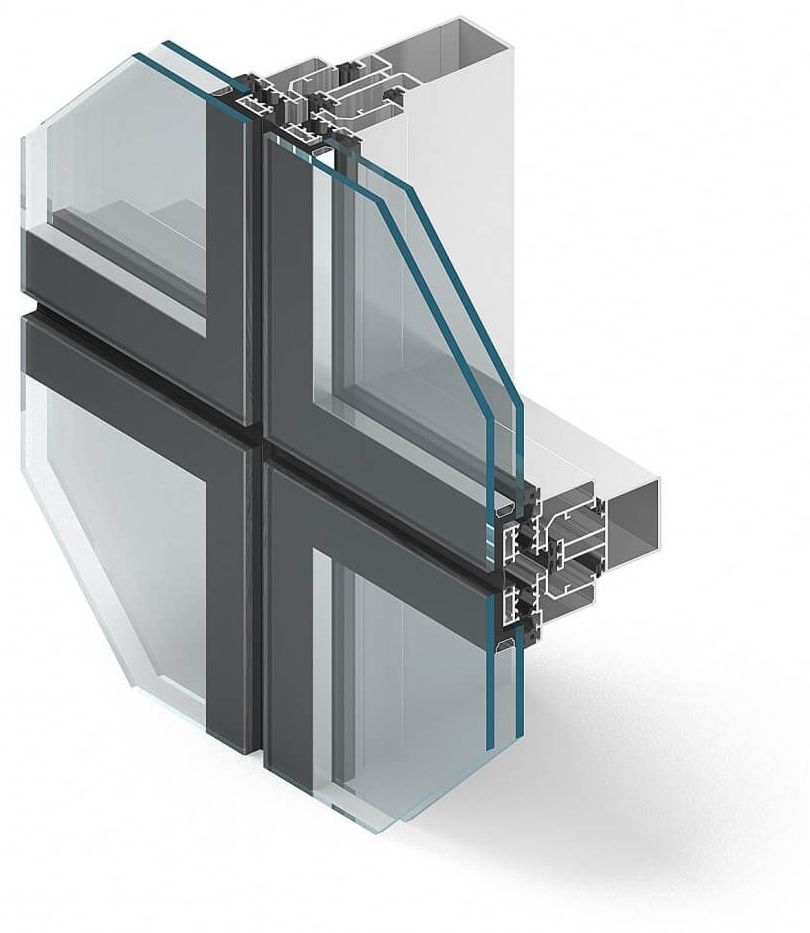
Class A4
EN 12153:2002U
EN 12152:2002U
Air tightness
Class R7
EN 12155:2002U;
EN 12154:2002U
Watertightness
1430 PaEN 12179:2002U; EN 13116:2002U
Wind tightness
28 – 30mm
The thickness of the filling
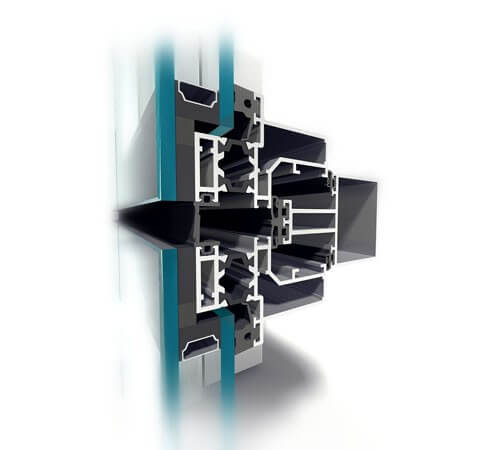
The KLAR-SG50 system gives the possibility to construct and produce light weight curtain walls of hanging and filling types, roofs, skylights and other structures designed for application in buildings of the general use.
The supporting structure of the KLAR-SG50 system is based on a mullion/transom aluminium frame of the profile width equal to 50 mm. Transoms are mounted to the mullions with the overlay method, which enables application of different ways of mounting. Special attention should be given to the aesthetic and lightness of the construction: the distance between the in-fills is equal to 16 mm, while the noticeable width of the profiles from the inside is equal to only 85 mm. Due to the similar structure of the mullions and the transoms, the appearance of the wall which is achieved from the inside is identical with the KLAR-SG50 profile system. This results in the possibility to install both walls side by side in the building. This compatibility is also reflected in the application of identical or similar accessories destined for connecting and mounting the individual elements, what significantly reduces the construction costs.
This system gives the possibility to secure mechanically the external glass panels along the whole surface and at set points, or at the corners of the set according to individual requirements. A very important feature of the KLAR-SG50 system is also the side mounting of the aluminium frames, which enables installing of opaque panels in solid brick wall.
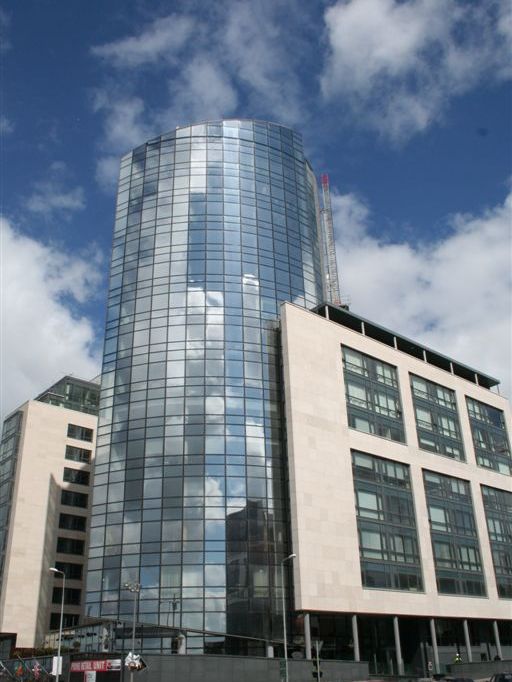
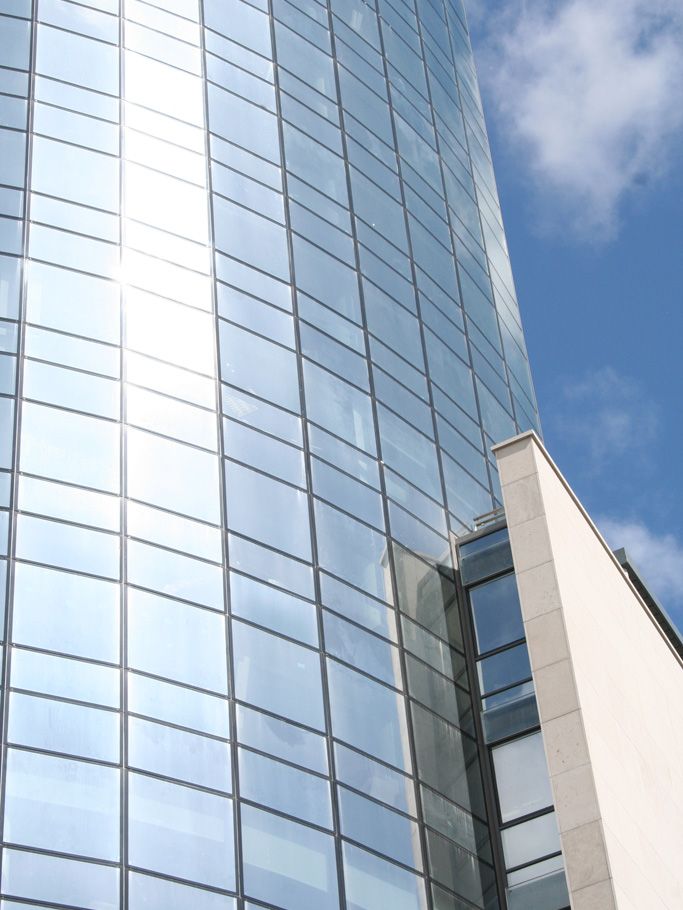
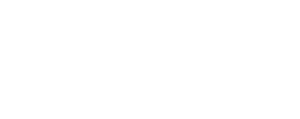
CONTACT
Phone: 203.908.5833
Email: [email protected]
Hours: Mon.-Fri. 9am – 5pm
Our showroom: 241 Westport Ave., Norwalk, CT 06851
Weekends by appointment.
